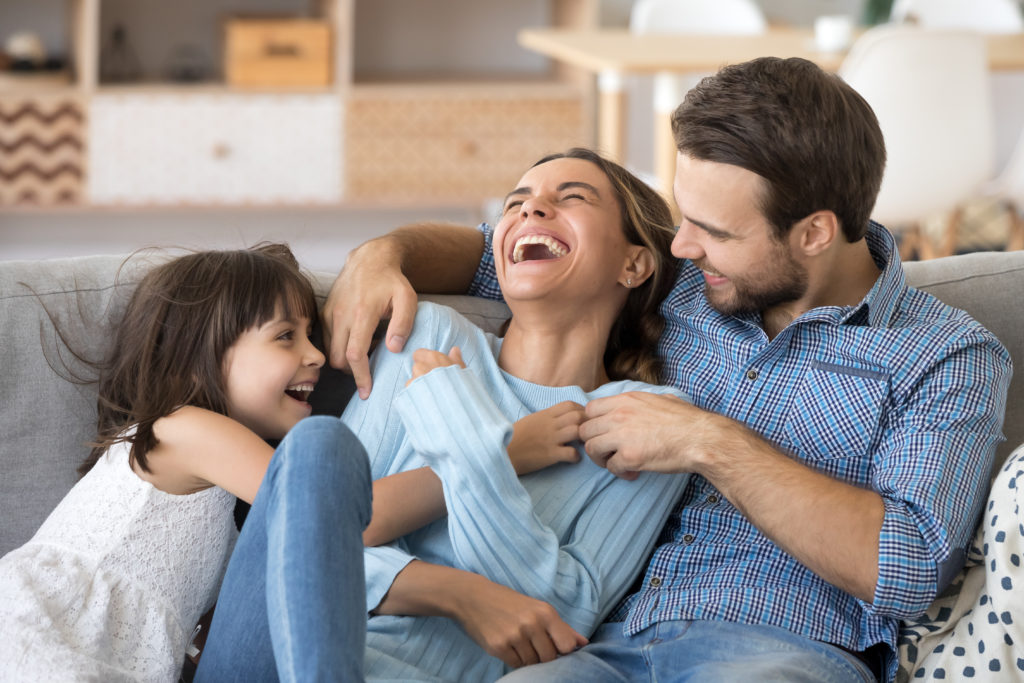CEO, Don Sharp joined Mike Holmes and Michael Holmes Jr. with HGTV via Facebook Live to discuss the Live Well (Post Pandemic) Home idea designed by Sharp Design Studio. The broadcast reached almost half a million people. This Live Well Home concept is targeted to a production home builder, but the components can easily be applied to custom homes and multifamily.
During this COVID 19 pandemic, Sharp Design Studio examined how to make a home safe and more livable. CEO, Don Sharp said, “During these times, you have to be innovative and have forward-thinking.” Don and his team have researched how people are currently living and wanted to take these ideas and challenges and start formulating ideas that can be applied to new construction and remodel projects. They have designed a post-pandemic home to get the conversation started in how people may live moving forward. It’s called “Live Well Home.”
What makes this Live Well Home different?
A home should be a place that functions well and a place of comfort and safety. With the uncertainties of the world, today, the Live Well Home or Safe@Home concept marries a proven home “Lifestyle” with progressive home safety features. The concept begins with functional zones within the house. The “Public Living” zone, the “Owner’s Living Retreat” zone, and the “Kid’s Living Retreat” zone.
The “Public Living” zone organizes how the public or family enters the home. For the public, it begins with a front Courtyard that’s a Social Safe area. An area where neighbors can visit from outside or from within depending upon the homeowner’s choice. It incorporates a drop-off enclosure for secure package deliveries that can be sanitized. From the courtyard, the Homeowners can choose to allow guests to progress beyond the Social Safe Courtyard. Once inside the home, there is a “Guest” Powder room for sanitizing. The Owner’s entry is from an oversized Garage which allows for a large truck and bulk buying. A wash station and shoe drop are incorporated to allow for sanitizing before entry to the home. Bulk items can safely transition from homeowner’s vehicle to the Reserve Panty which allows for long term storage and sanitizes before entering the Kitchen. Public and Owner’s then merge to the Living, Dining, Kitchen, and Outdoor Living area. An area that makes it easy to socialize, cook, serve, or dine and live outside for a breath of fresh air. The outside living space features a wash station for the transition from outdoor to indoor.
The “Owner’s Living/Retreat” consists of a Home Office which is separate from other zones and incorporates an outside window. It’s not the showcase Den of home design of the past. The Office is comfortable, functional, and offers privacy for true work-at-home success. The Owner’s Bedroom incorporates a Lounge area for separation from the “noise” of the house. A quiet, secluded space that can flex as the homeowner chooses.
The final zone, and perhaps the most important, is the ‘Kid’s Living/Retreat”. This area consists of a Kid’s Friend’s room/retreat which can be monitored if desired and allows for socializing in a designated area. It is distinctively different from the Kid’s bedrooms and bathrooms which are off-limits to guests. The kid’s bedrooms are their “safe” zones.
The three zones of Live Well Home / Safe@Home are designed to create distinct separation while nurturing a life and work balance. A comfortable and safe place to live and grow.
Live Well Home Recap:
- Three Zones for defined levels of safety and sanitizing.
- The thoughtful and careful transition from outside to inside and between zones.
- Homeowner and Public entry are given special attention to design.
- Work from Home area is defined, comfortable, and functional for optimal success.
- Kids are giving special attention to ensure their safety and growth.
- Healthy, Comforting and Safe
This new living concept puts families’ health first and provides for a secure future.

